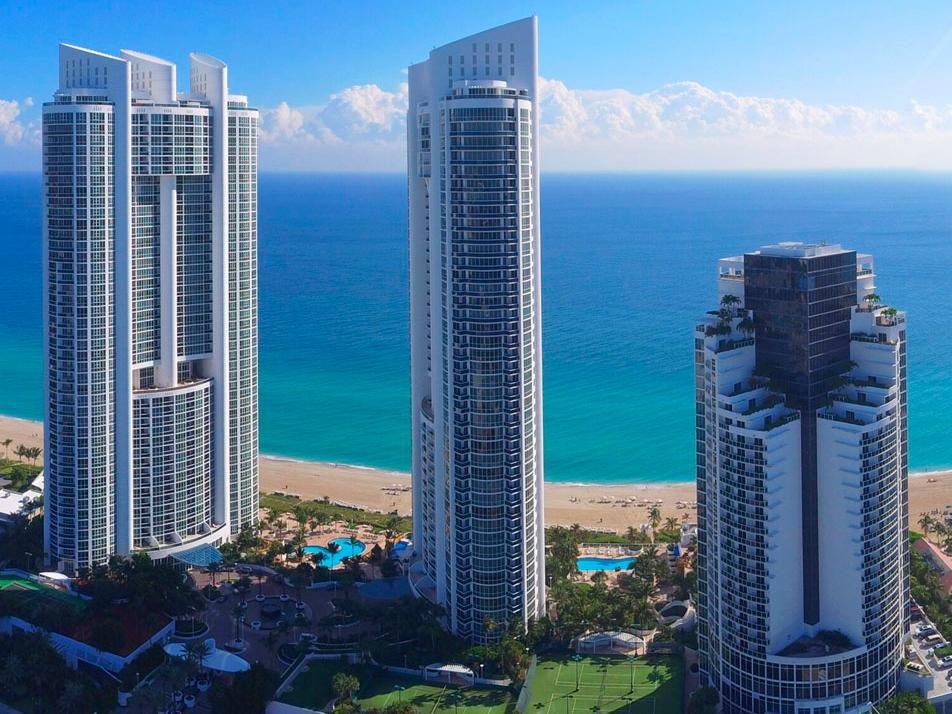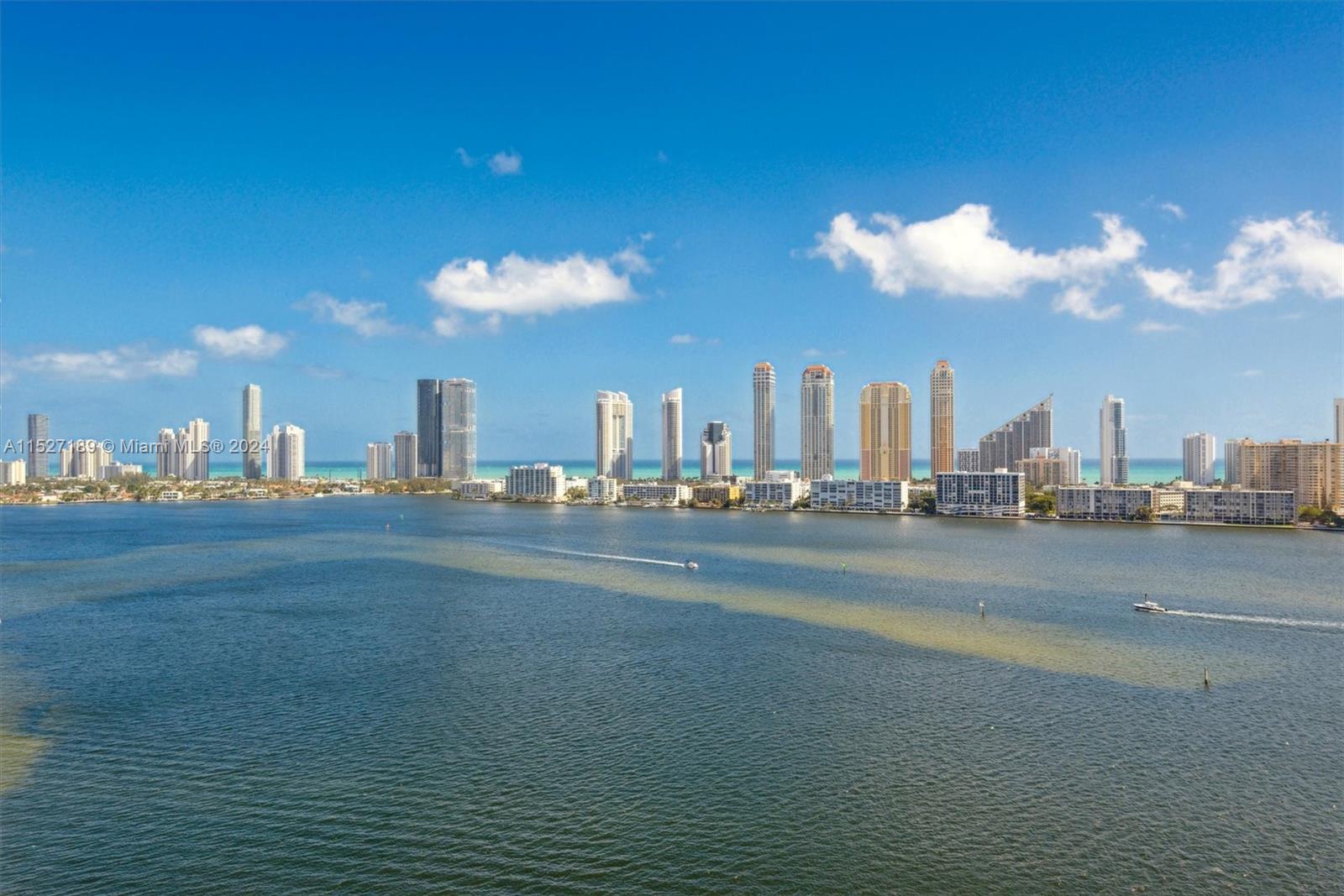17100 NE 22nd Ave
- North Miami Beach, FL 33160
- $1,490,000
- 3 Bed(s)
- 4 Baths
- 3,123 Sqft.


RARELY AVALIBALE LARGEST PENTHOUSE END UNIT. ABSOLUTELY BEAUTFUL, BRIGHT STUNNING, BLEND LUXURY AND CONTEMPORARY ELEGANCE. NO NEIGBOR FONT,ROOF, BACK AND SIDES. WITH PRIVATE ELEVATOR TO ACCES THE UNIT. COMPLETELE REMODEL FROM TOP TO BOTTOM.STATE-OF-THE ART STAINLESS STELL APPLIANCE,GRANITE, WATER FILTER SYSTEM,HIDDEN DOOR.CEDAR CLOSET,VERSACE TILES,ELECTRIC FIREPLACE,CUSTOM DOOR AND LIST GO UP. ALL FLOORS COME FROM ITALLY. 3 MULTI-LEVEL TERRACES 595 SQ,FT WITH OPEN WATER VIEMS, SUNSET .ALL ROOMS FACE CANAL, 2 A/C UNITS. LES THAN 1 YEAR OLD, BOAT DOCK IN DEED, 5 MIN.WALLK TO THE BEACH AND STORES .CALL US TODAY FOR PRIVATE SHOW, LOWEST PRICE IN DEVELOPMENT. HOA INC INTERNET/CABLE/WATER,4 TENNIS COURTS ,2 POOLS,GYM,SAUNA,BORDWALK AROUND PRIVATE ISLAND, UNLIMITED GUEST PARKING ,DOG,CAT OK
The multiple listing information is provided by the Miami Association of Realtors® from a copyrighted compilation of listings. The compilation of listings and each individual listing are ©2023-present Miami Association of Realtors®. All Rights Reserved. The information provided is for consumers' personal, noncommercial use and may not be used for any purpose other than to identify prospective properties consumers may be interested in purchasing. All properties are subject to prior sale or withdrawal. All information provided is deemed reliable but is not guaranteed accurate, and should be independently verified. Listing courtesy of: Arrow Realty & Design, LLC. tel:
Real Estate IDX Powered by: TREMGROUP
The multiple listing information is provided by the Miami Association of Realtors® from a copyrighted compilation of listings. The compilation of listings and each individual listing are ©2023-present Miami Association of Realtors®. All Rights Reserved. The information provided is for consumers' personal, noncommercial use and may not be used for any purpose other than to identify prospective properties consumers may be interested in purchasing. All properties are subject to prior sale or withdrawal. All information provided is deemed reliable but is not guaranteed accurate, and should be independently verified. Listing courtesy of: Arrow Realty & Design, LLC. tel:
Real Estate IDX Powered by: TREMGROUP
Recomend this to a friend, just enter their email below.

This 60 story tower offers spectacular condominium oceanfront residences with crafted finishes and spacious modern floorplans.









